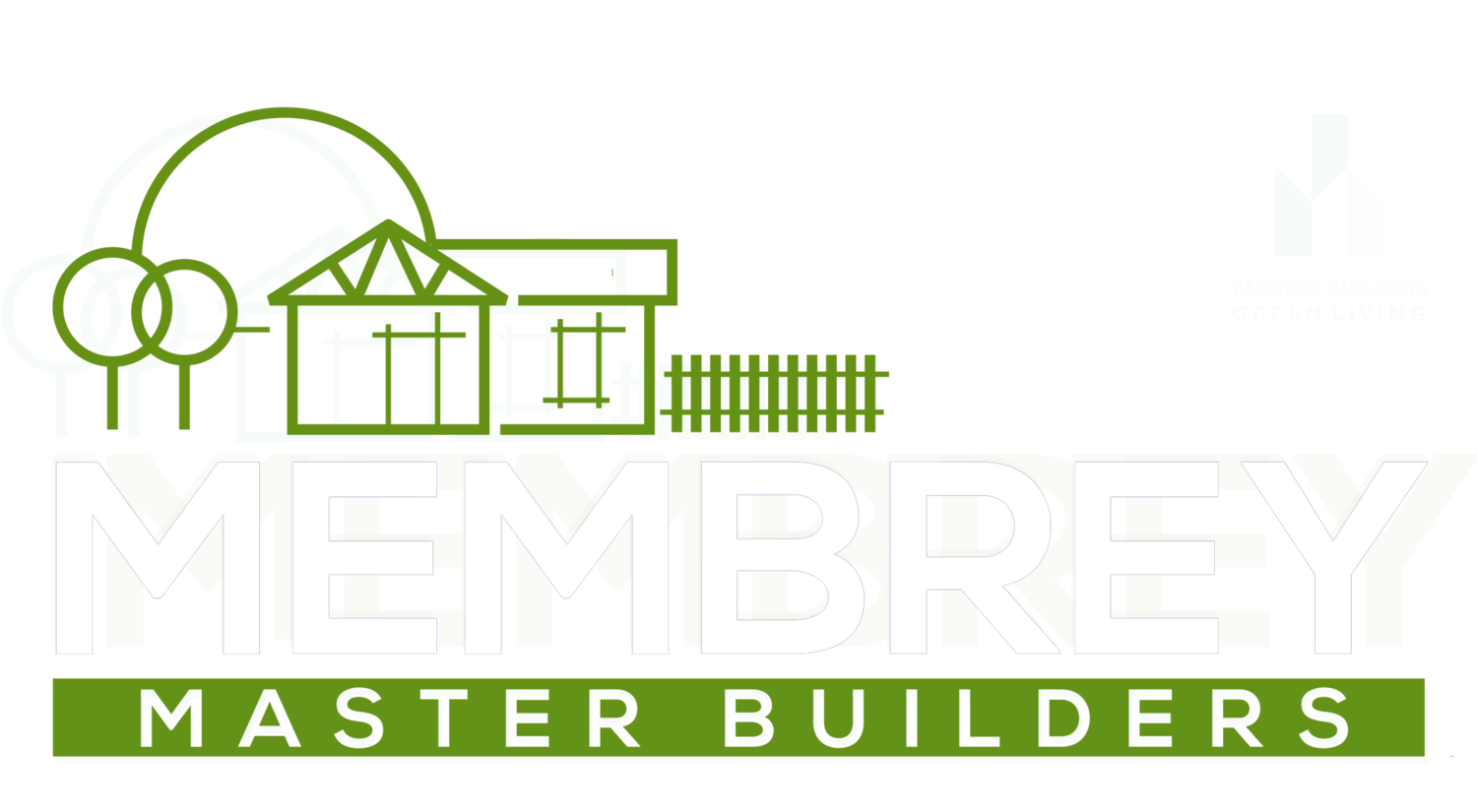We have just started a new project that is very different to the regular build. It is our own home which has some interesting features including some of the latest, modern building practices that we find very interesting and hope you do as well.
This photo is of the slab, you can probably see that there are three separate slabs, a small one at the back a large central slab and a mid sized one at the front. The design came about from holidays in Bali, we loved how families each had their own separate spaces but all came together for cooking and meals and so on, so on that theme we have bedrooms at the front, family living, meals and cooking in the centre and master bedroom at the back. Unlike the Balinese style of living each of our areas will be accessed internally by bridges connecting each area, plus we have included a space for the car.
The other interesting feature is that it will be built to Passive House standards, not to be confused with solar passive buildings which are about orientation and solar gain, Passive House is that and a whole lot more. So if you’re interested, follow along with our build and we will share the process along the way.


