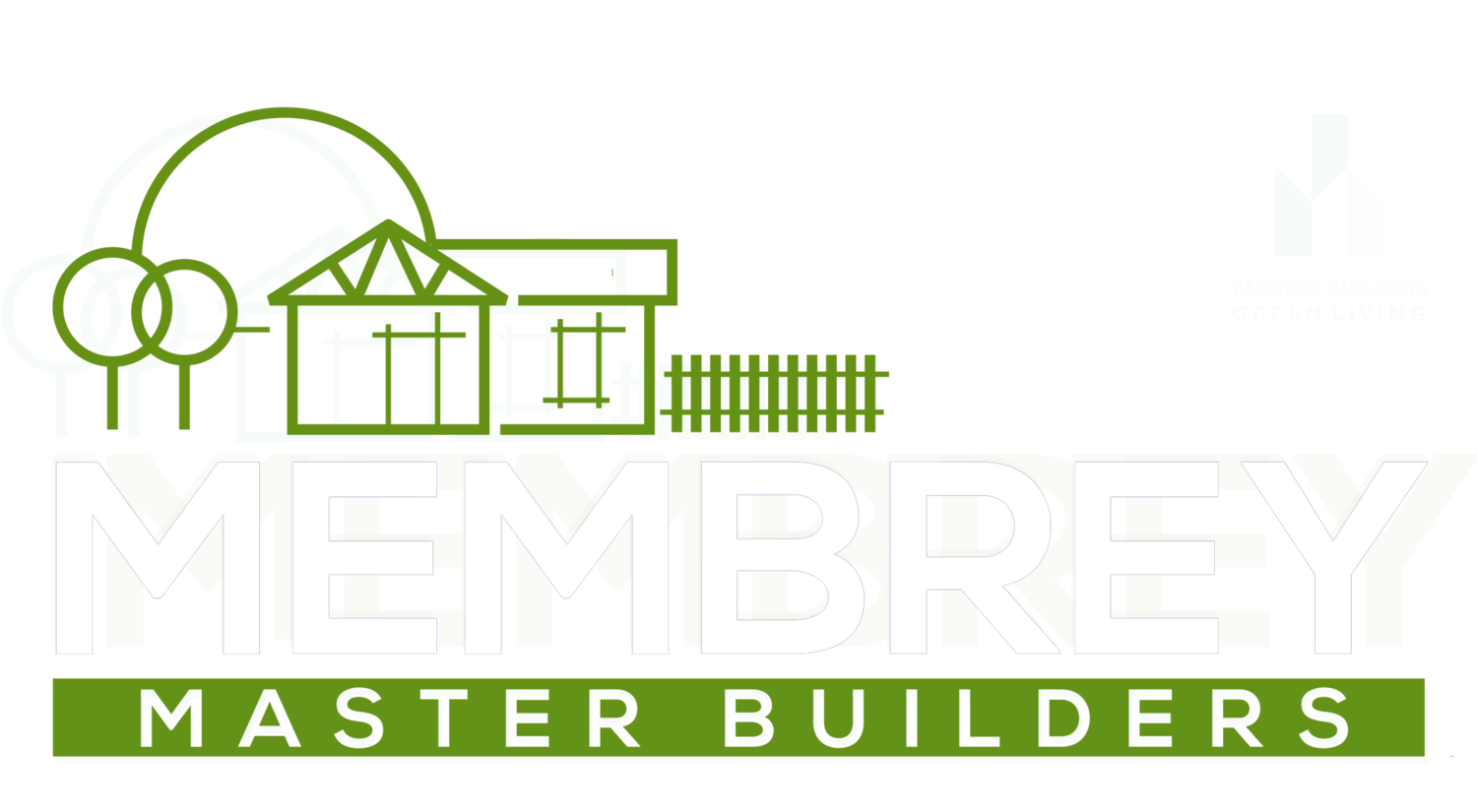The frames of this house are being built onsite, allowing for the installation of air tight barriers.The trusses were manufactured and designed specifically to allow for airtight measures and the heart of the passive house, the mechanical ventilation system. Once framed the external ridged airtight layer will be installed in preparation for insulation.
Currently, many six star houses built in Australia leak air at an average of 15 exchanges of air per hour, and older houses can be as much as 30 air exchanges per hour. In a Passive House this is considered unacceptable, in fact it should be only 0.4, therefore a lot of attention is applied to create a well insulated airtight layer. Blower door testing equipment is used to verify the air tightness, where a blower door fan pressurises the house to 50 Pascal, the fan measures how much air is being removed to keep the pressure difference at 50 Pascal, it is then possible to find and rectify any air leakage points in the building envelope.
Strangely, when people first hear that a Passive House is air tight they’re concerned that they will not able to open windows or that the house will not have enough fresh air, but this is just not the case, a Passive House has filtered, fresh air and openable windows that are properly installed.

